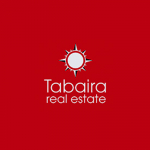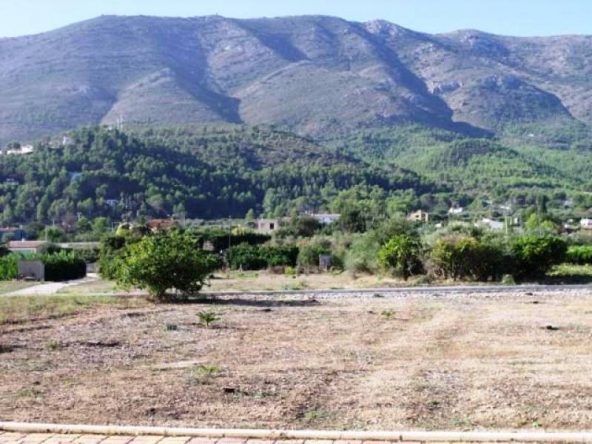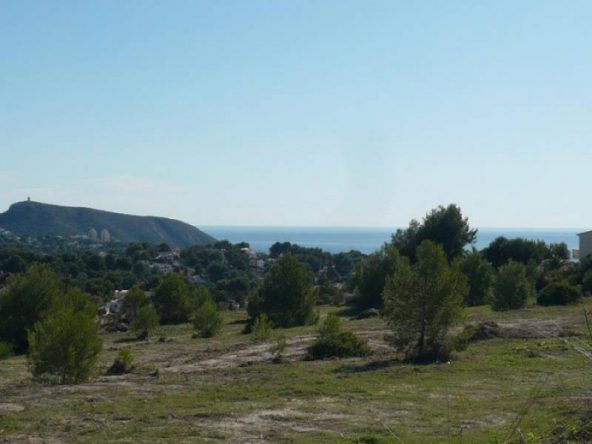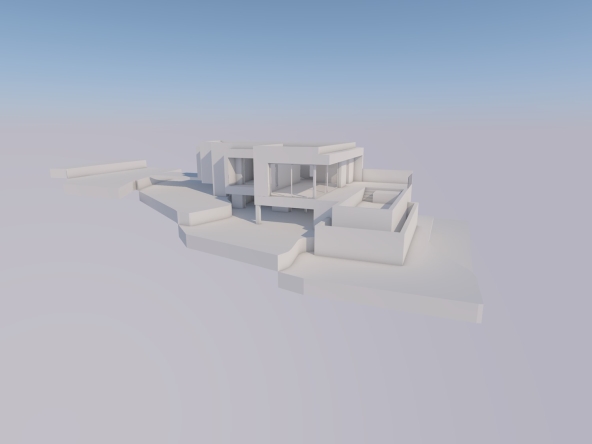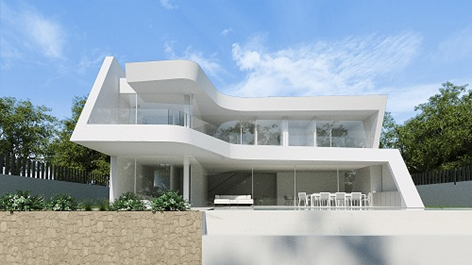Overview
- 4
- 3
- 303
- 922
Description
Villa in Calpe, is built on a 922m2 plot in a modern architectural style designed by the well-known architect.The villa has different outdoor areas, large terraces, private infinity pool (10.5 x 4 m2), barbecue and garden. The interior stands out for the brightness and spaciousness of the rooms.On the upper level we find 2 double bedrooms with access to the terrace, all of them with bathroom en suite. And a spacious master suite room with large dressing room and full bathroom en suite.On the ground floor we have the heart of this property is its spacious living / dining room, connected to the kitchen with a central island, all open to the terrace with the pool, the garden and the barbecue area. On this level is the fourth bedroom, a spacious suite room, with dressing room and full bathroom.An exceptional house, complying with the new European regulations on Energy Efficiency standards and incorporating all the equipment of a first-class residence, an exclusive property located in the beautiful town of Calpe, very close to restaurants and a short distance from the beach, supermarkets, etc.Plot 922 m2House 303 m2 builtBasement of 120 m2 builtExpected final delivery date of work June 2021
Address
- City Calpe
- State/county Costa Blanca Noord
- Area Calpe
Details
- Property ID: HZ20.3378
- Price: 1.050.000€
- Property Size: 303 m²
- Land Area: 922 m²
- Bedrooms: 4
- Bathrooms: 3
- Property Type: Villa
- Property Status: Te koop


